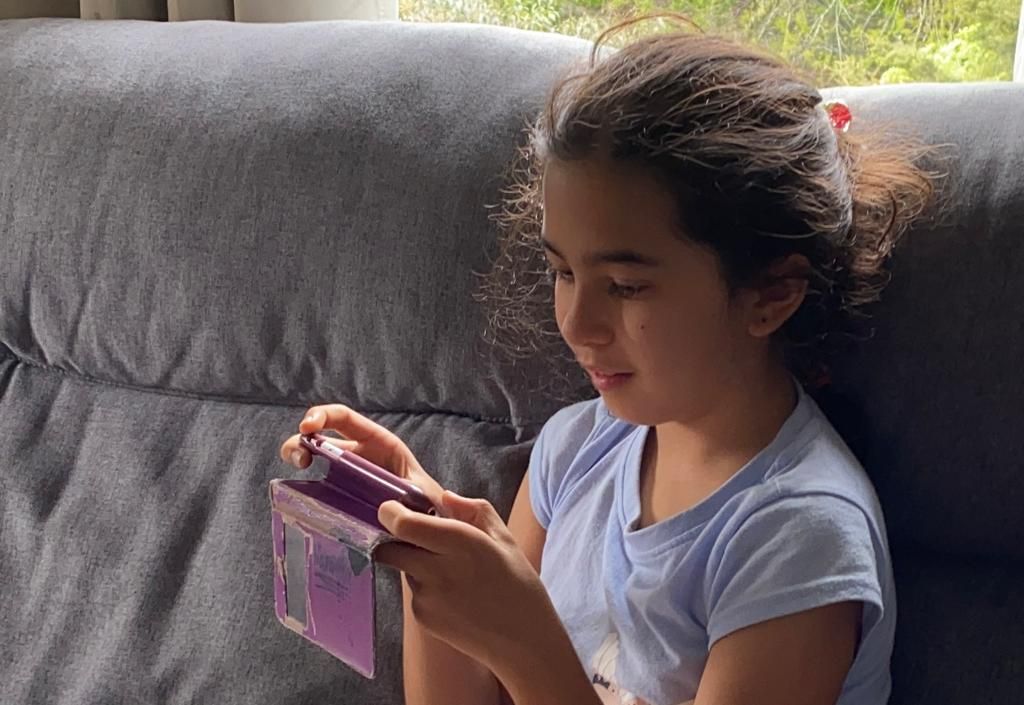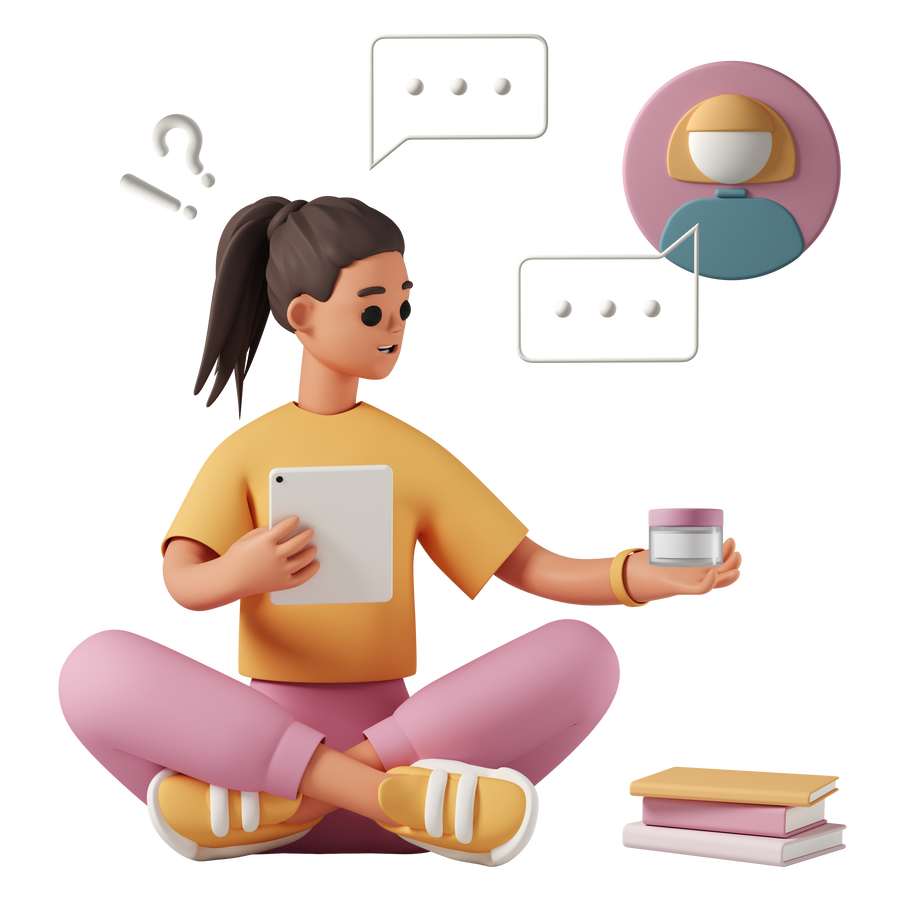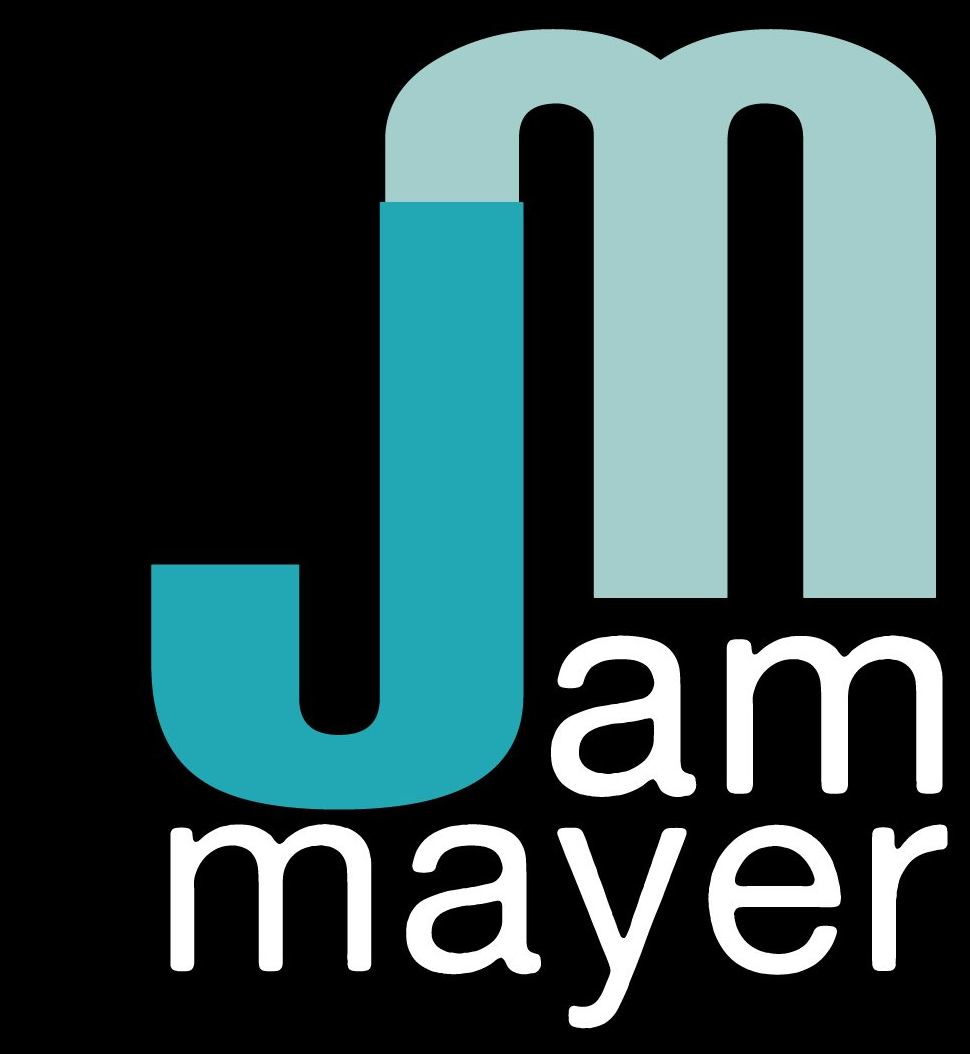A Typical Call Center Training Room
Most would expect that a training room in any industry would look the same. Is it different in the call center setting? Yes, but this is of course dependent on the culture of the center itself and how the training department is being run.
The usual training room set-up would look like a typical classroom setting. Rows of tables and chairs, a whiteboard or projector screen in front and of course the projector. Minimum capacity would be about 12 but a maximum of 25 would be best.
But, I would like to stress the importance of the different learning styles of your audience and how activities are placed into the design of your modules.
For outsourced centers, it is expected that geography and culture training be conducted. It’s boring enough to learn these so to spice it a bit, the room has to be flexible enough to conduct activities for participants to move around in.
A U shaped type of design is good since you have the middle to use. It breaks the monotony of traditional learning. You can also place the projector in the middle so that you can rotate it easily, in case you need a certain wall to project the image for that module. Instead of sticking flipcharts on walls, you can design the room in such a way you can clip it instead of using tape (which will ruin your walls).
Equipment should also include CD & DVD players, speakers for music or playing recorded calls, and a digital camera to get great snapshots of your training session. Include phones as well so that trainees can take in live calls during the incubation period in a controlled training environment.



